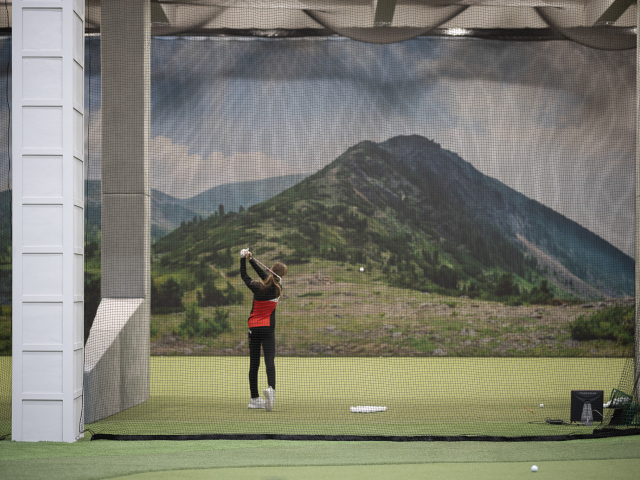
Significant personalities
We organise events in cooperation with professionals, which guarantees a fantastic entertainment experience.

Mixology workshop
Masters in their field will be pleased to share the secrets of the alchemy of beverage preparation.

Accompanying programme
Evening programmes and time schedules can be spiced up according to your requirements and wishes.

Company events
In Hotel Vitality we strive to make your event a pleasant combination of work, relaxation and sports activities.
conferences & events
We provide comprehensive and detailed preparation of conferences and company events according to individual client's requirements.
- conference facilities with state-of-the-art multimedia technical equipment
- variability of arrangement of individual rooms with the possibility of connecting individual halls
- comfortable accommodation in 70 rooms in four-star standard with a capacity of 136 beds and 34 extra beds
- quality gastronomic service
- free parking in front of the hotel, trouble-free bus parking
- free relaxation in Wellness & Spa during the entire stay
- accompanying programme and adrenaline teambuilding

HALLS
- Dance hall
- Conference hall
- Lounge
- Restaurant
- Lobby bar
- Meeting room
- Training room I. II. III. IV.
- Wine bar
- Covered terraces & garden
Dance hall

size 198 m² | max 200 persons | projector including built-in projection screen | touch-screen sound system and lighting | daylight | own bar| entrance to spacious terrace and garden
Conference hall

size 130 m² | max 150 persons | built-in LCD LED panel with 9 screens (3 x 2 m) | touch-screen sound system and lighting | the conference hall can be connected with the dance hall, lounge and lobby
Lounge

area 52 m² | max 30 persons | built-in large-screen TV | touch-screen sound system and lighting | the lounge can be connected with the conference hall, lobby and restaurant
Restaurant

max 100 persons | designed surroundings with a private sun terrace | the restaurant can be connected with the lounge and lobby bar | daylight
Lobby bar

max 50 persons | space with its own bar | built-in LCD LED panel | sound system and lighting | the lobby bar can be connected with the conference hall, lounge and restaurant
Meeting room

area 56 m² | max 16 persons | uniquely shaped lounge with a view of the Beskids | the room is situated on the 2nd floor | LED TV | daylight
Training room I. II. III. IV.

area 20 m² | max 15 persons | 4 training rooms, some can be connected | the training rooms are located on the 1st floor | daylight
Wine bar

area 75 m² | max 50 persons | exceptional design | LED TV | long bar | located in the basement
Covered terraces & garden

area 900 m² | max 500 persons | covered terraces connected to the hotel garden | paved area with the possibility of implementing an outdoor programme such as theatre, concert; it can also serve as an exhibition area for cars
Equipment & furniture
Some halls have built-in LCD panels and sound system, but can be supplemented with other technical equipment.
- data projectors, projection screens, wireless microphone, laptop, laser pointer, flipchart
- speaker stand, portable stage, catwalk, dance floor, dividers
- chairs of various types, white elegant upholstery with the possibility of colour variations
- rectangular or round tables, cocktail tables
- sound system, booth for simultaneous interpretation

Accompanying programme & adrenalin
We will spice up your company banquet, conference, teambuilding, training session and company day and prepare a schedule to your liking. You deserve a perfectly organised event.
- company tournaments in selected sport or activity (score cards, medals, cups, award ceremony); we will also prepare everything with originally designed graphics and company colours)
- sports workshops and excursions with professional trainers (golf, screen golf, tennis, go-karts, horse riding, skis, snowboard, cross-country skiing, cycling, paragliding, dancing)
- gastronomy or bartending workshops
- tasting menu and wine pairing
- guided tasting of wine, cigars, plum brandy, rum, etc.
- brewery excursions and beer tapping school
- game programmes
- relaxation and beauty treatments
- music productions, DJ & karaoke, regional folk music group, female cimbalom band
- performances of famous celebrities
- entertainment programmes: magician, dance production, hand to hand acrobatics, pole dance, fire and UV light show, living sculptures
- themed gastronomy: regional cuisine, grill party and much more

company event reservations ... +420 595 530 616 | +420 721 012 235 | marketing@hotelvitality.cz



































